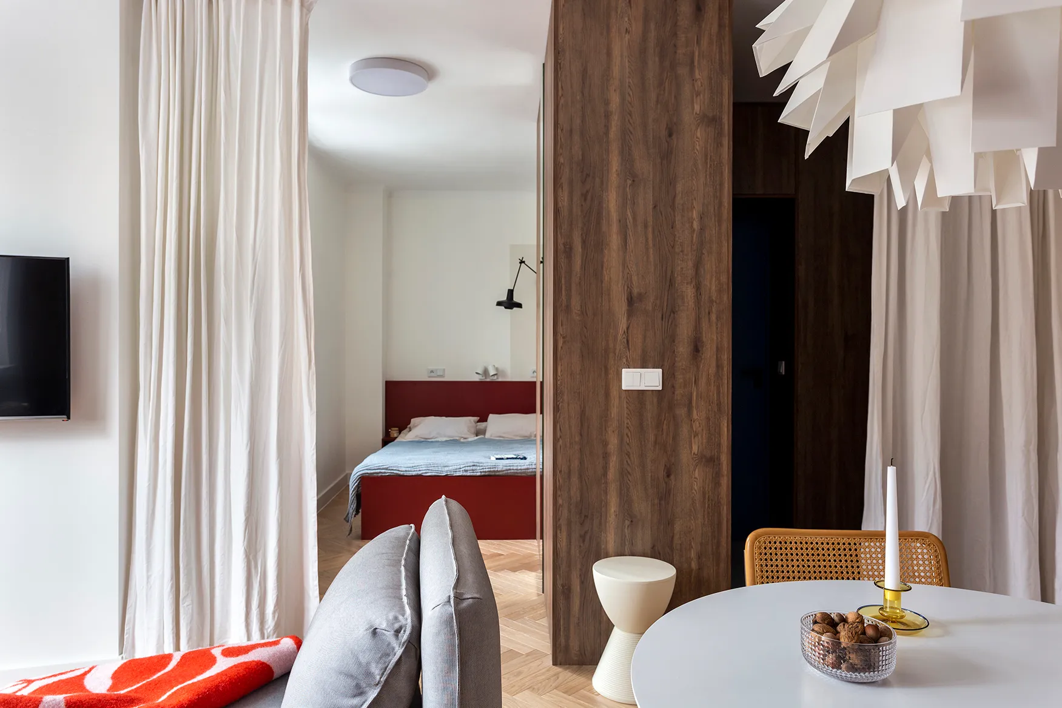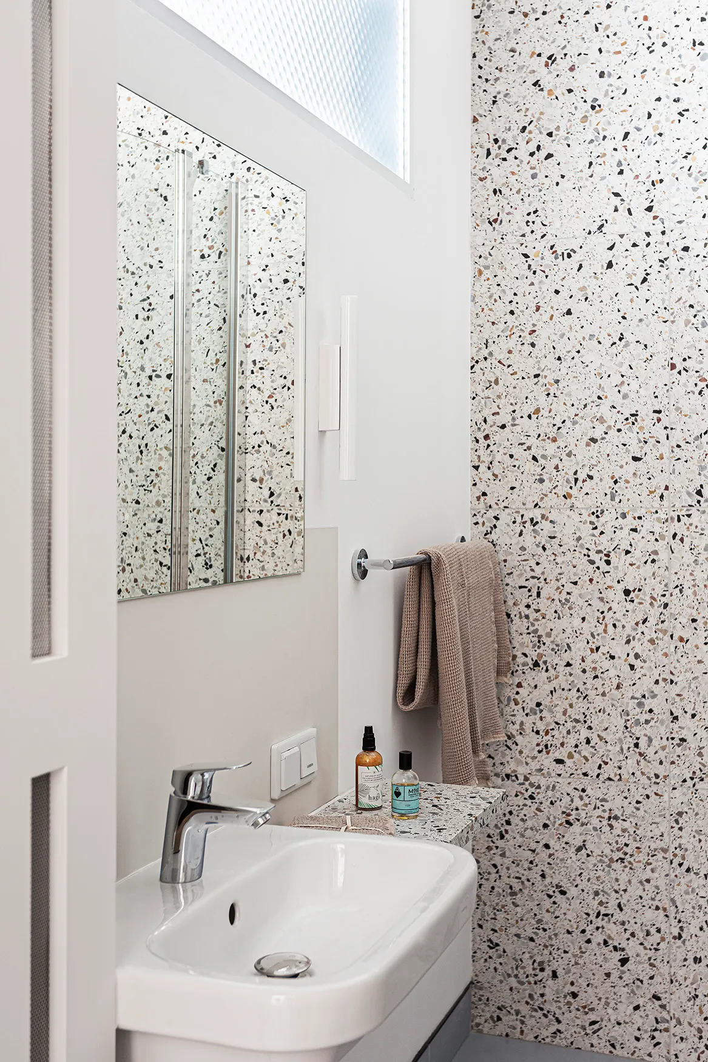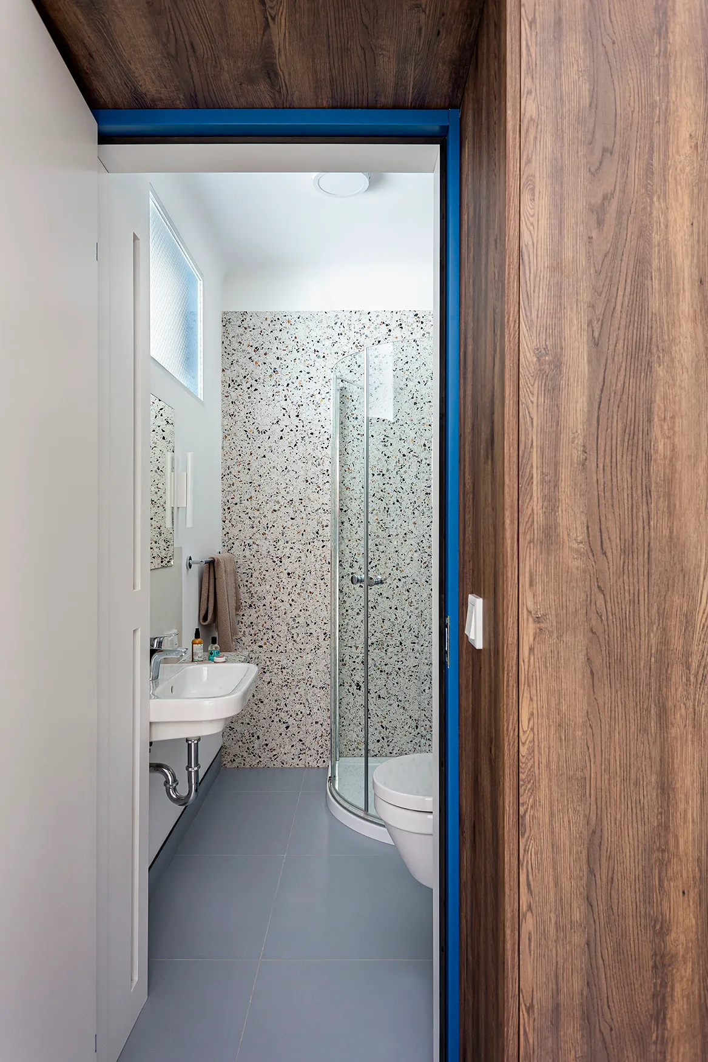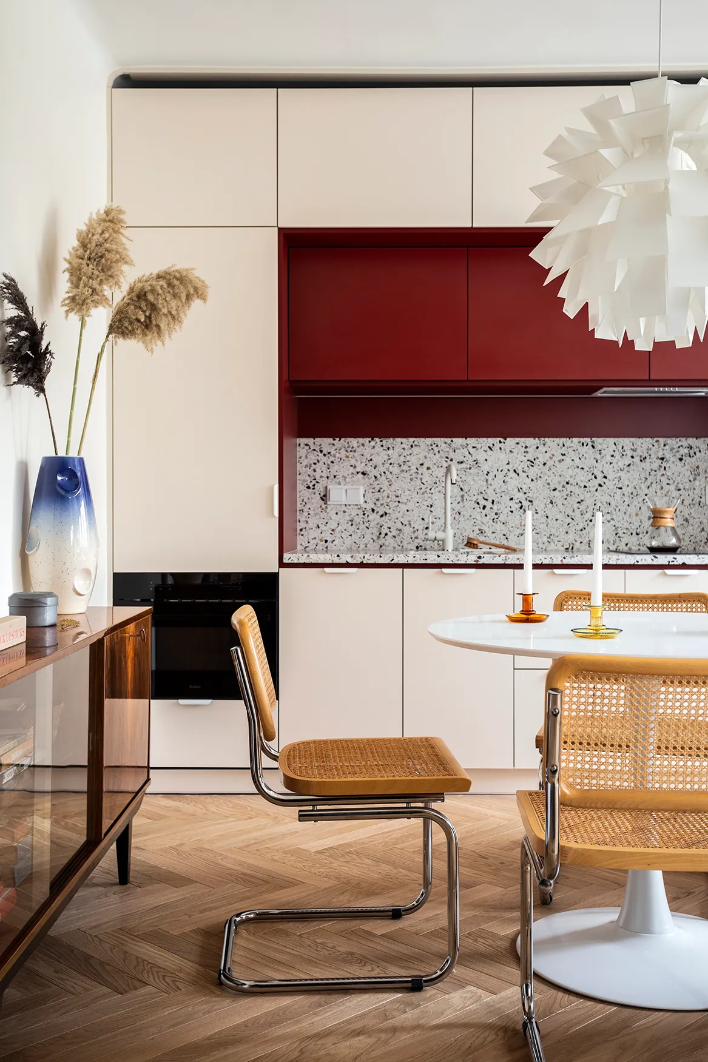
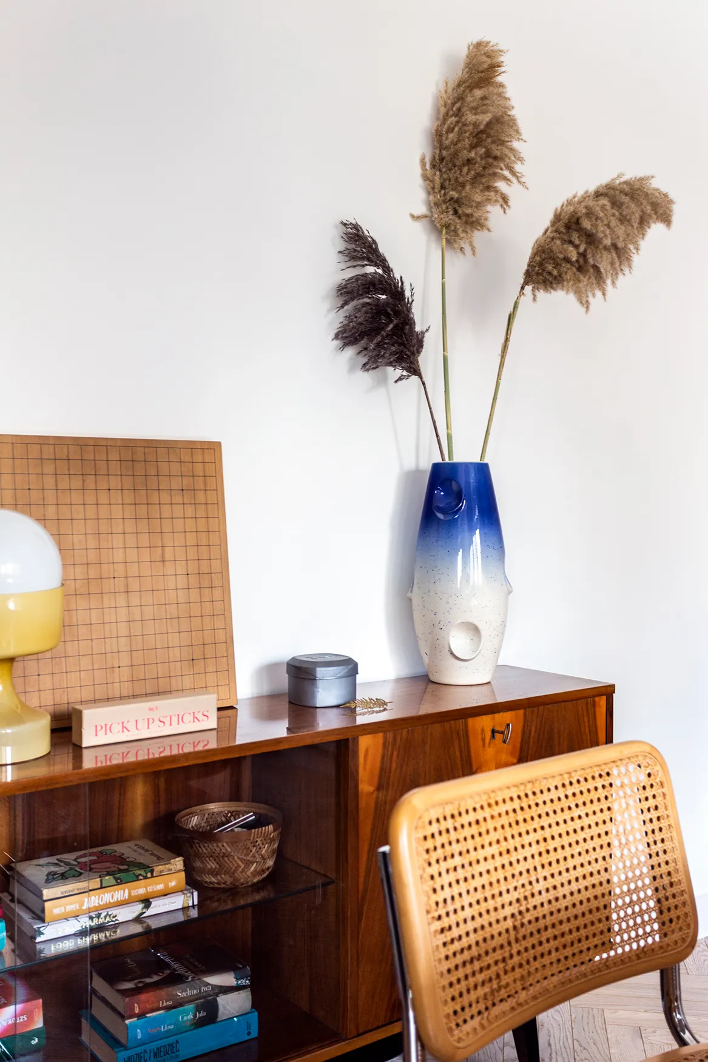
Interior design
Design of an apartment for a private client at the corner of Emilii Plater and Wspólna streets in Warsaw. A small apartment in a building from 1959, built by Warszawska Spółdzielnia Mieszkaniowa Architektów. The apartment has undergone a major renovation, most of the partition walls were demolished, and curtains and carpentry were used to divide the space. Design inspired by the Villa Le Lac by Le Cobusier.
Photographs by Martyna Rudnicka
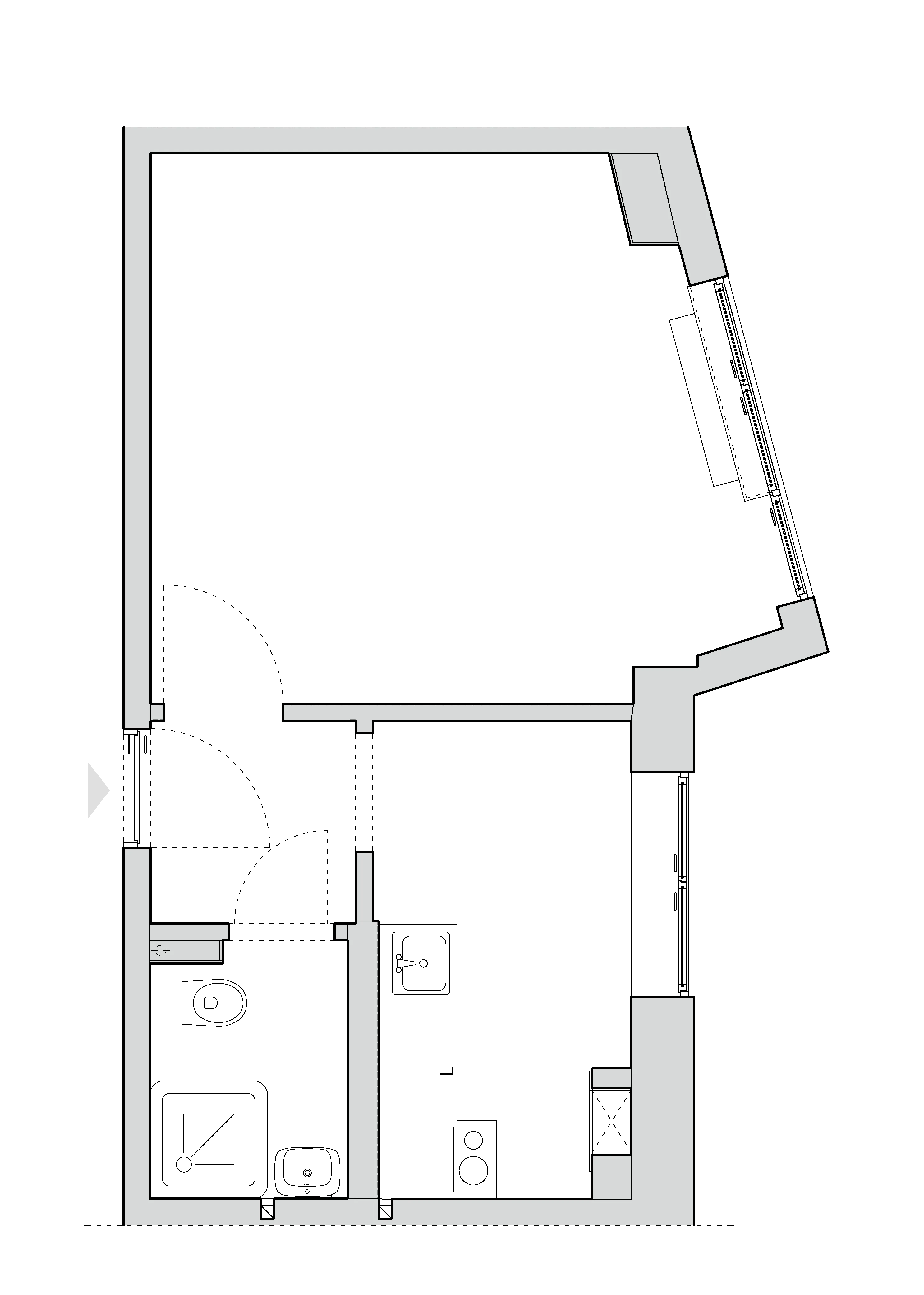
Before
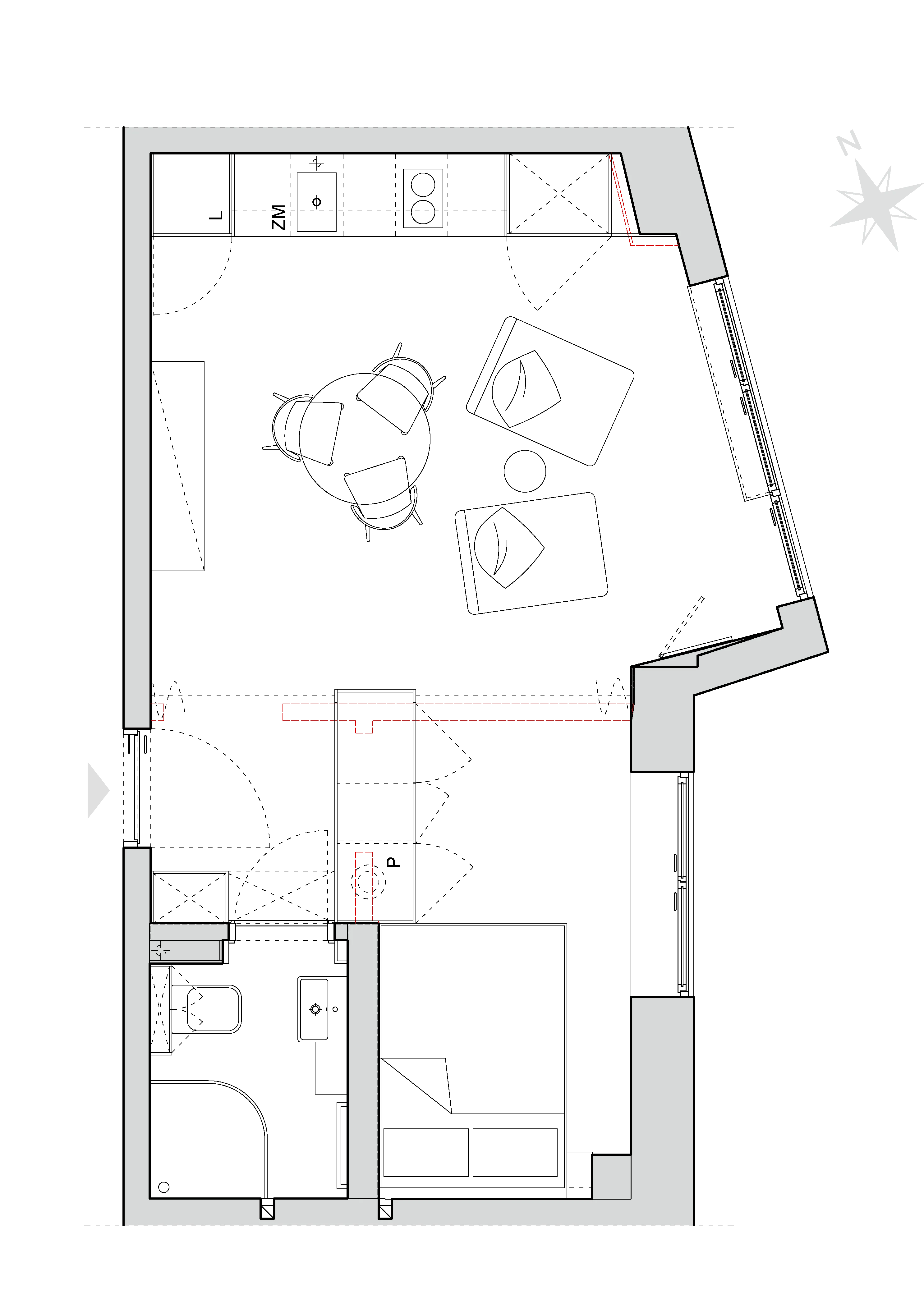
After
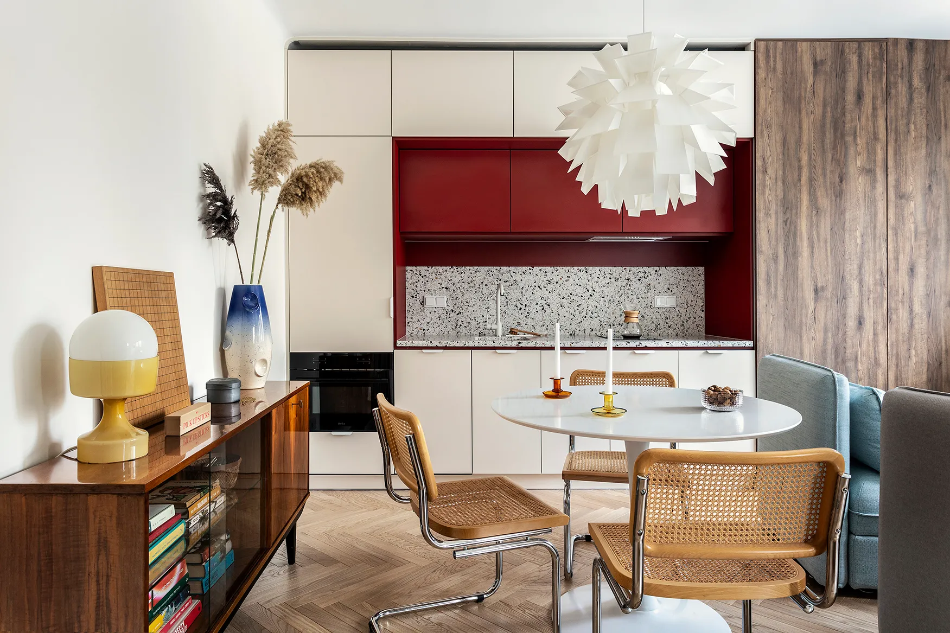
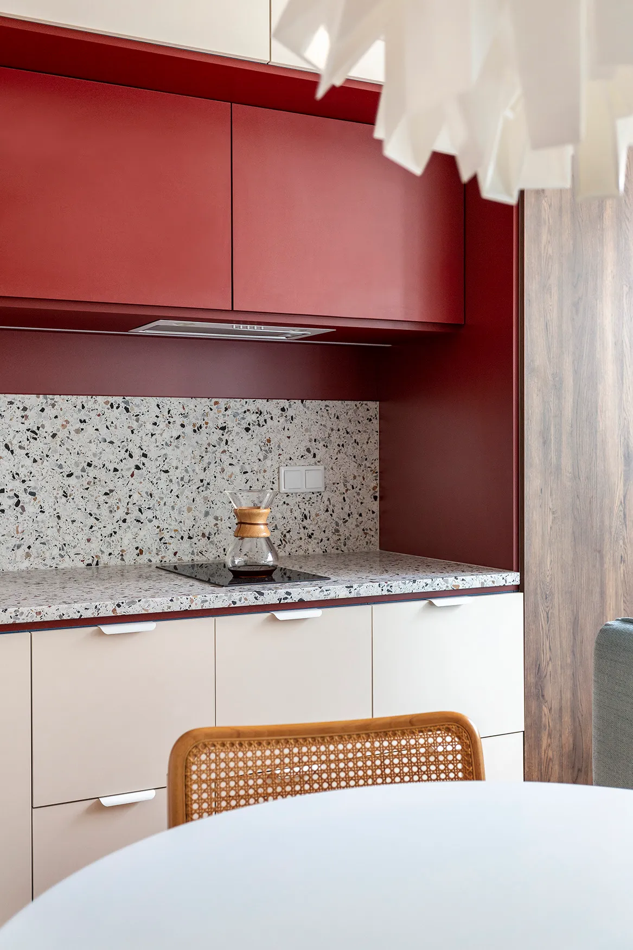
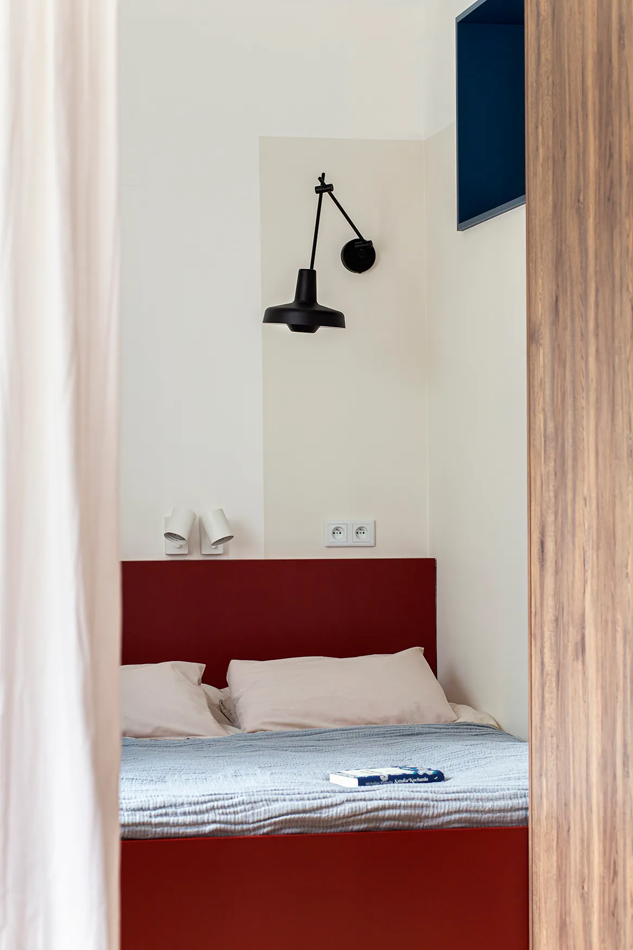
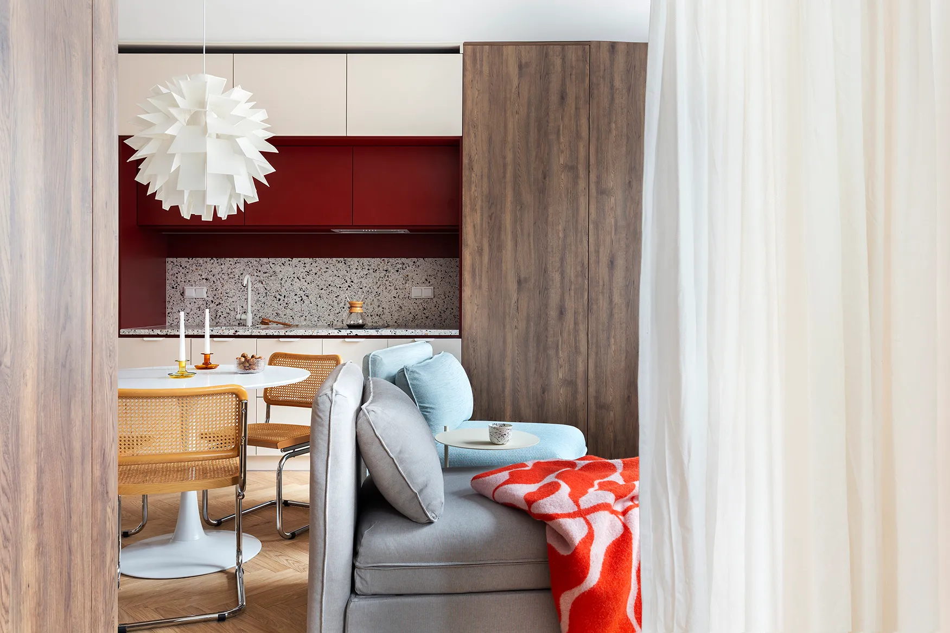
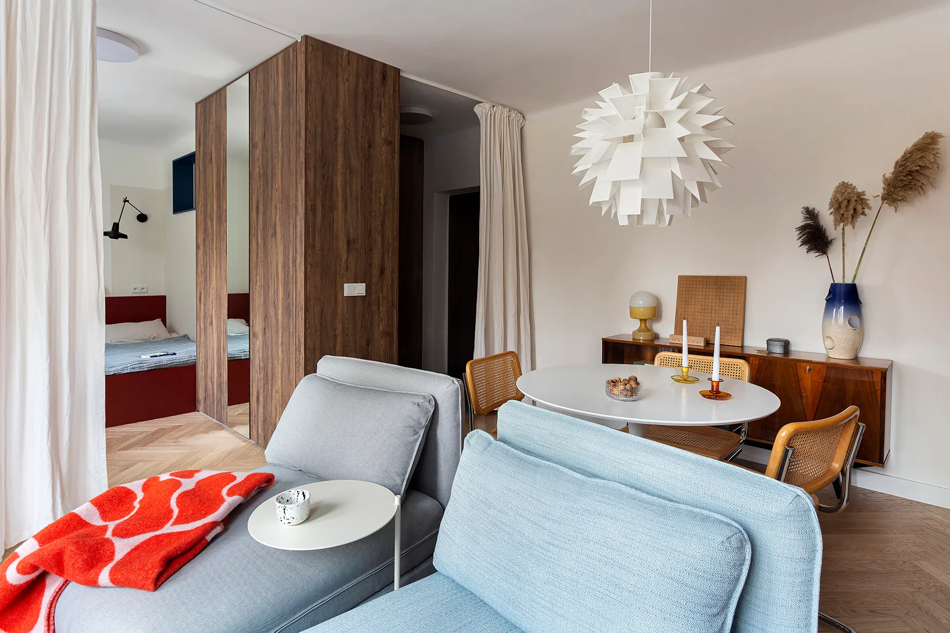
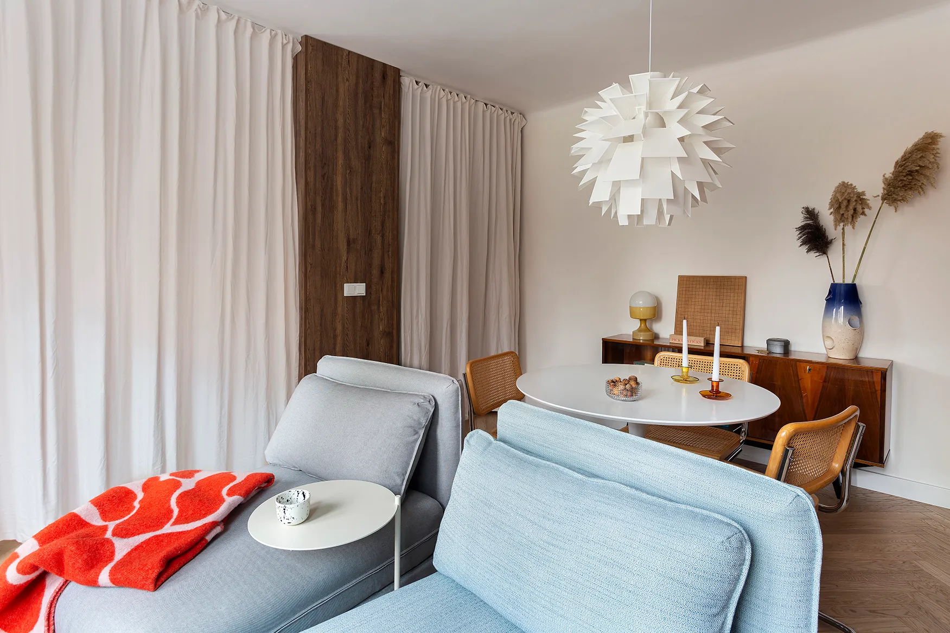
A simple way to divide space.
